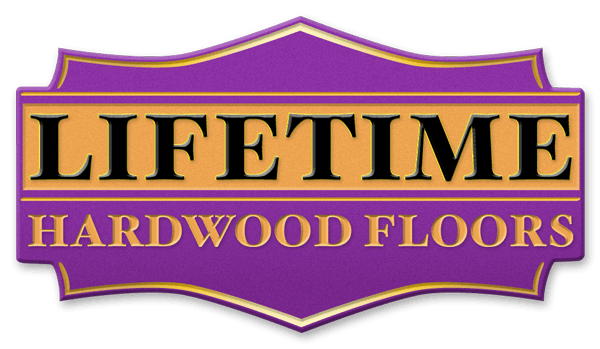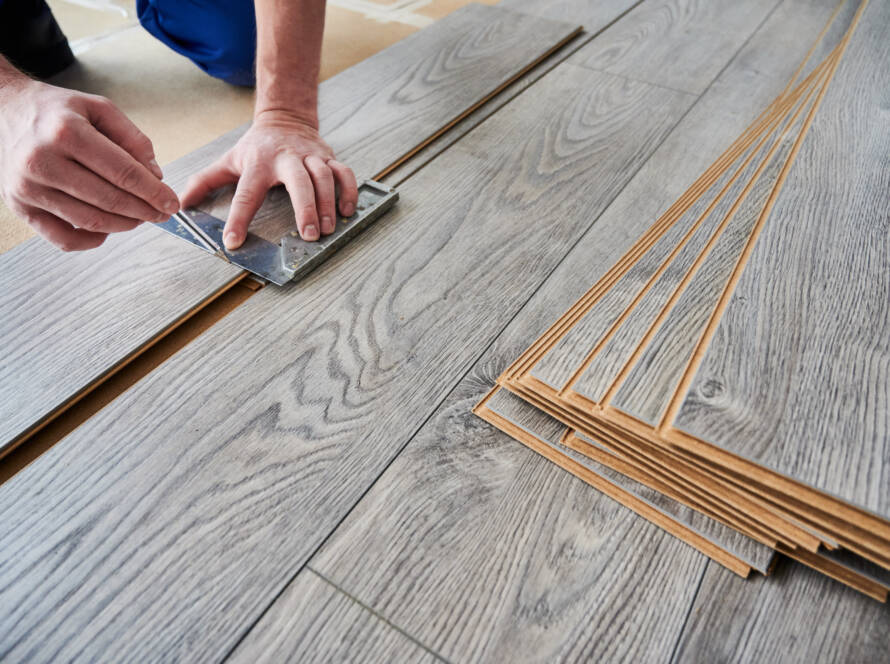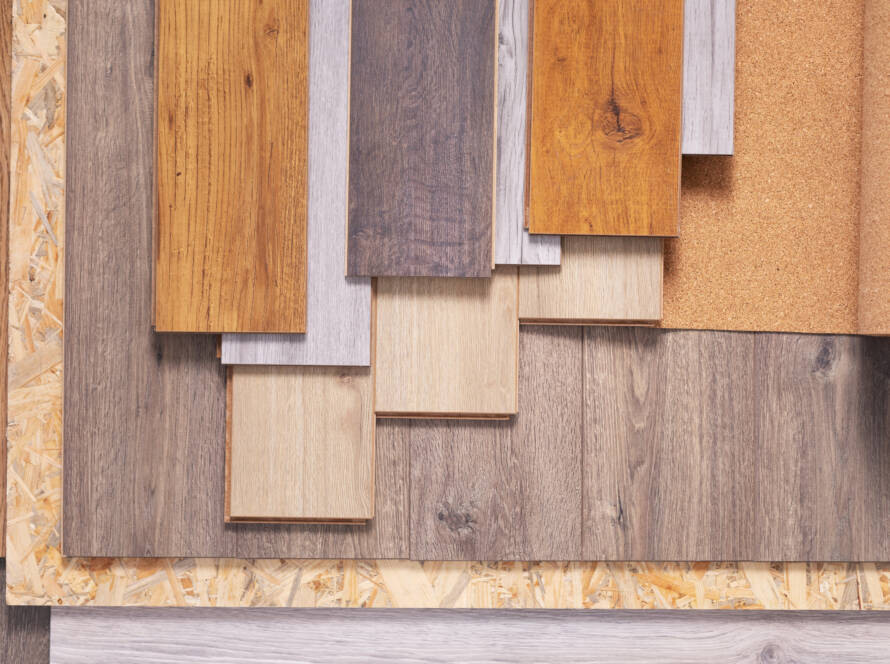Create Distinct Living Zones with Floor Panels
We’ve all been there – trying to find a way to separate our living room from the kitchen or create a dedicated workspace in an open-concept home. While walls are a permanent solution, floor panels offer a flexible and stylish way to divide your space into distinct zones without compromising the airy, open feel.
Floor panels, also known as floor inlays or borders, are decorative elements that can be seamlessly integrated into your hardwood floors. By using different wood species, stains, or patterns, you can subtly define individual areas within an open floor plan.
Here are some inspiring ways to use floor panels to zone your home:
Delineate Living Spaces
Use contrasting wood tones or designs to visually separate your living room from the dining area or kitchen. This simple trick anchors each space while maintaining an open flow.
Carve Out a Home Office
Working from home? Dedicate a corner or nook as your office by framing it with an inlaid border in a complementary wood tone. This creates a dedicated workspace without needing permanent walls.
Highlight the Entryway
Make a lasting impression by installing an eye-catching medallion or border at your home’s entrance. This instantly defines the foyer while adding warmth and character.
Accent Conversation Areas
Use floor panels to outline a cozy seating arrangement within your living room. Different wood tones or patterns distinguish this space from the rest of the room.
Zone Open Kitchens
In open-concept kitchens, floor inlays can subtly separate the cooking area from the dining space or nearby living room without closing things off entirely.
The best part? Floor panels are completely customizable to match your home’s aesthetics and spatial needs. From classic motifs to modern geometrics, the design possibilities are endless.
So embrace the open floor plan and use floor panels as your not-so-secret weapon to bring defined harmony to your living spaces. Get ready to impress visitors with your interior design savvy!


