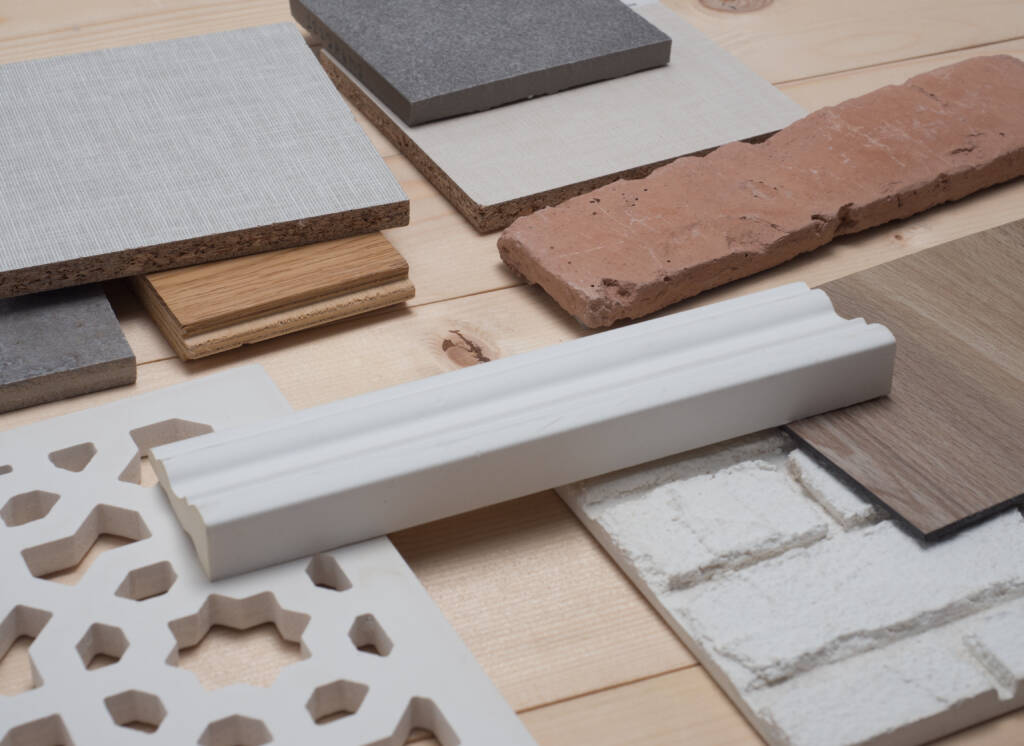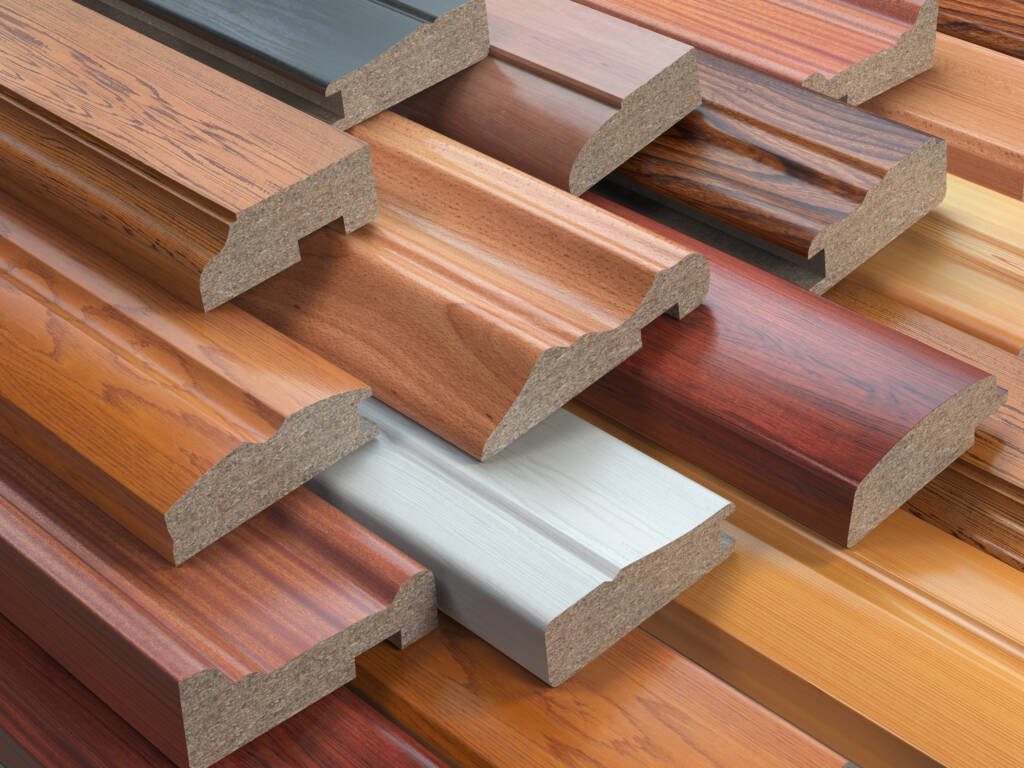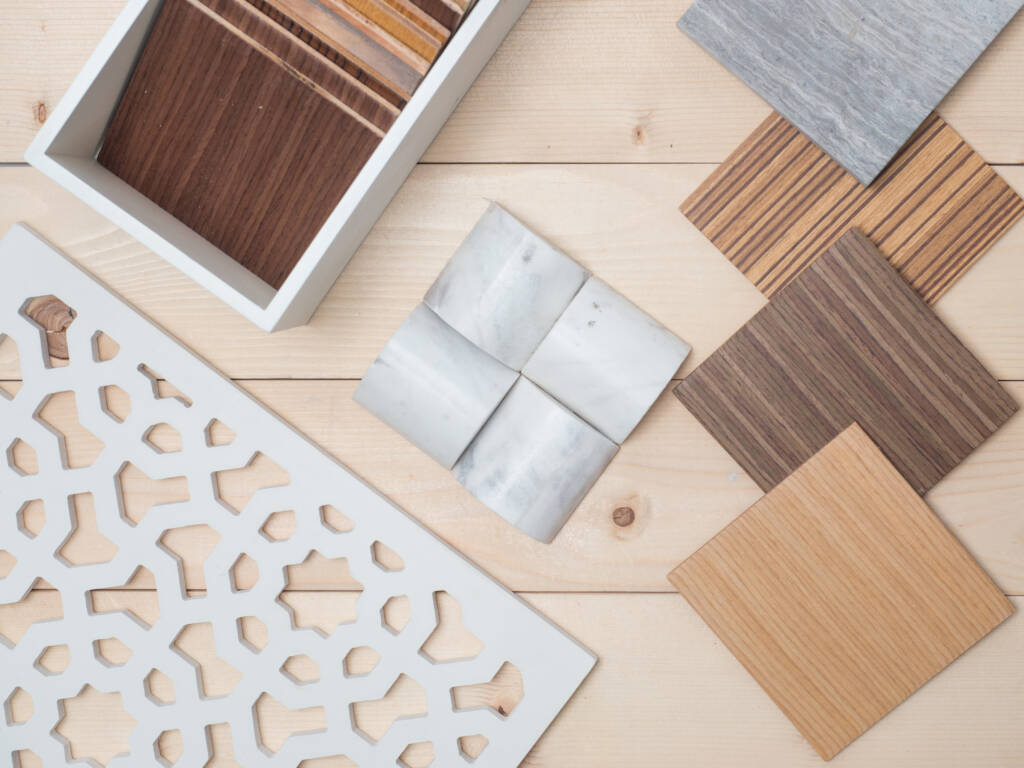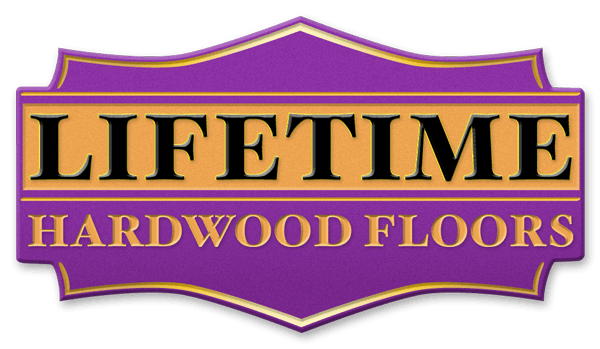All vents and moldings are custom-crafted to match and complement your wood floors in any size and wood species.
Vents:
Vents are available for cold air returns, floor vents in self-rimming or flush-mount designs, and wall vents.




Original Flush With Frame:
The standard design caters to the demands of professional floor installers. Each vent is built oversized to cover a standard adjustable metal register installed on the subfloor, while retaining the ability to control airflow. The patented design allows for flush installation in a 3/4″ floor, featuring fluted dowel construction.
Original Flush, No Frame:
This design permits retrofitting in existing 3/4″ floors by routing out an area the size of the wood vent and reinstalling the metal register on the subfloor. It provides a more streamlined appearance than the framed model and can be further slimmed by trimming up to 1/2″ off each vent rail at the job site.
Original Insert Model:
Designed for use in any flooring thickness or material. The same size as the metal register it replaces, it overlaps the opening with a 1/4″ thick, 3/4″ wide self-rimming lip. Specify the exact size of the duct opening. This model replaces any metal register.
Solid Block Flush With Frame:
The flush styling perfectly complements hardwood floors. Installed on the subfloor, it provides a clean, continuous look. Each vent is individually sized to fit within its own frame. An adjustable damper is also available.
Solid Block Insert Model:
Provides the finishing touch for any floor – hardwood, stone, tile, vinyl, or carpet. It replaces the metal register by dropping into the duct opening. The gently rounded rims conceal the edge of your flooring. An adjustable damper is also available.
Base Vent Model:
Designed to cover duct openings near the baseboard – replacing the metal register. The angled face covers the entire opening, leaving only the detailed craftsmanship to be admired. Use the overall dimensions to determine the size needed to cover the opening, allowing 3/4″ clearance around all sides. Stock sizes are available in trimline style, and an adjustable damper is available for standard sizes.
Adjustable Damper:
The adjustable damper is available on the standard sizes listed in this brochure. It can be used on the Trimline Insert and Flush with Frame models, as well as the Solid Block Insert and Flush with Frame models.
Trimline Flush With Frame:
Slim, trim, flush styling with the cleanest look possible. Sets flat on the subfloor. The frame is installed permanently, while the vent lifts out to permit cleaning of the duct throat. Delicate-looking yet tough. Available in 90° or 45° corner styles, with an adjustable damper option.
Trimline Flush No Frame:
Slim, trim, flush styling with the cleanest look possible. Sets flat on the subfloor. Can be installed permanently or as a lift-out vent to allow cleaning of the duct throat. Delicate-looking yet tough.
Trimline Insert Model:
Insert vents replace the metal register. Cleanly designed with a solid, self-rimming lip to conceal inexact cuts in your surface material. An adjustable damper is also available.
One Directional Vents (Wall Applications):
These one-way directional vents are popular custom-ordered items, commonly used in wall-mount applications for supply or return air. Available in Flush No Frame or Insert models, with a T-slot option for easy mounting upon request.
Toe-Kick Kit:
Designed to conceal a standard adjustable metal register installed in the toe space of a cabinet or vanity. Each kit includes a vent, two pre-drilled mounting blocks with attachment screws, and two pairs of adhesive-backed magnetic mountings. Available in original or trimline styles.
Flush Model Egg-Crate Style:
For maximum airflow, use this traditional egg-crate style with 3/8″ wide webs. The open area is the size of the opening, with 1″ wide ends and rails fully doweled to each web member. Frames are cut from 1-1/4″ rabbeted stock, doweled at each corner. The frame is glued and blind-nailed to the subfloor, and the flooring is fitted to it. After finishing, the vent is placed in the frame. Available with or without a frame.
Insert Model Egg-Crate Style:
For applications in floors of any thickness, walls, or ceilings when maximum airflow is desired. The Insert Model has a self-rimming, eased lip 1/4″ thick and 3/4″ wide. Fluted dowels secure each web to the side rails and end pieces. Specify the exact opening size when ordering.
Moldings:
Base Shoe is used to complement the hardwood floors.
Stair nosing is used on steps and treads.
